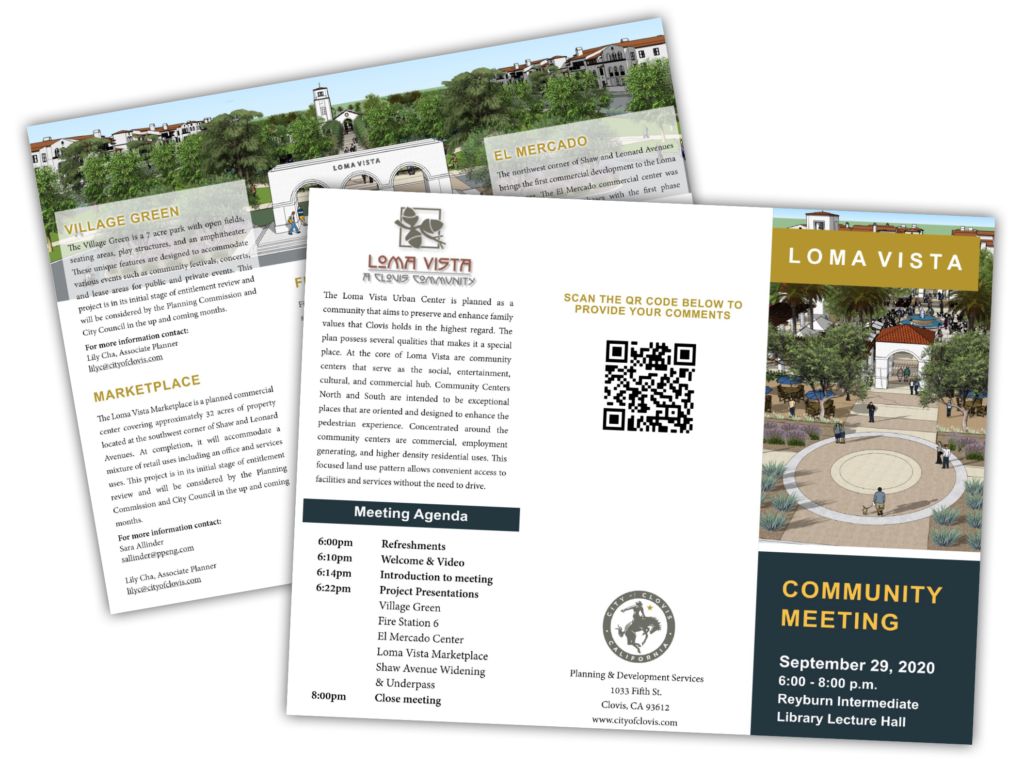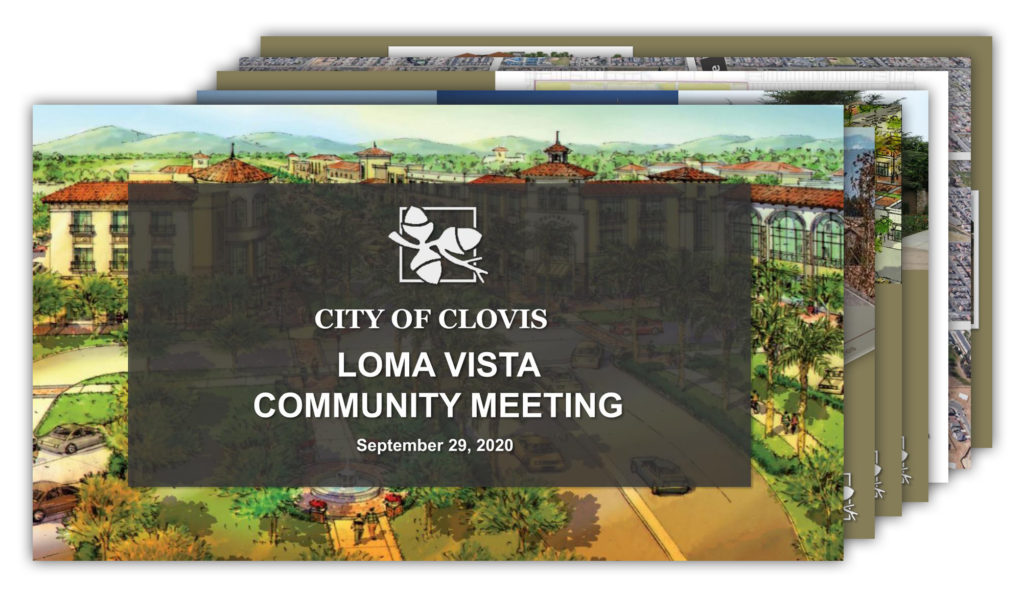
Loma Vista – Community
The Loma Vista Urban Center is planned as a community that aims to preserve and enhance the values of family that Clovis holds in the highest regard. The plan possess several qualities that makes it a special place. At he core of Loma Vista are community centers that serve as the social, entertainment, cultural, and commercial hub. Community Centers North and South are intended to be exceptional places that are oriented and designed to enhance the pedestrian experience. Concentrated around the community centers are commercial, employment generating, and higher density residential uses. This focused land use pattern allows convenient access to facilities and services without the need to drive.
Village Green
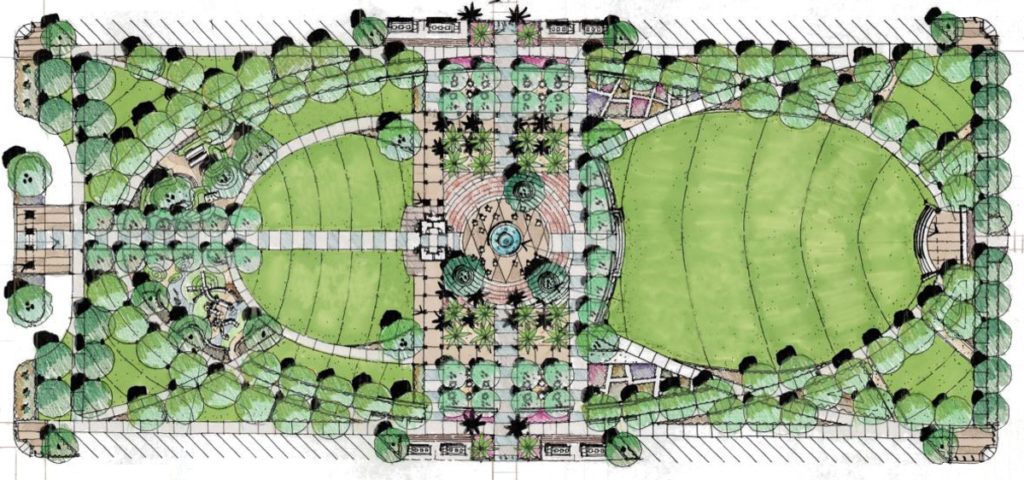
The Village Green is a 7-acre park with open fields, seating areas, play structures, and an amphitheater. These unique features are designed to accommodate various events such as community festivals, concerts, and lease areas for public and private events. This project is in its initial stage of entitlement review and will be heard by Planning Commission and City Council in the up and coming months.
For more information, contact:
Lily Cha, Senior Planner
lilyc@clovisca.gov
Fire Station 6
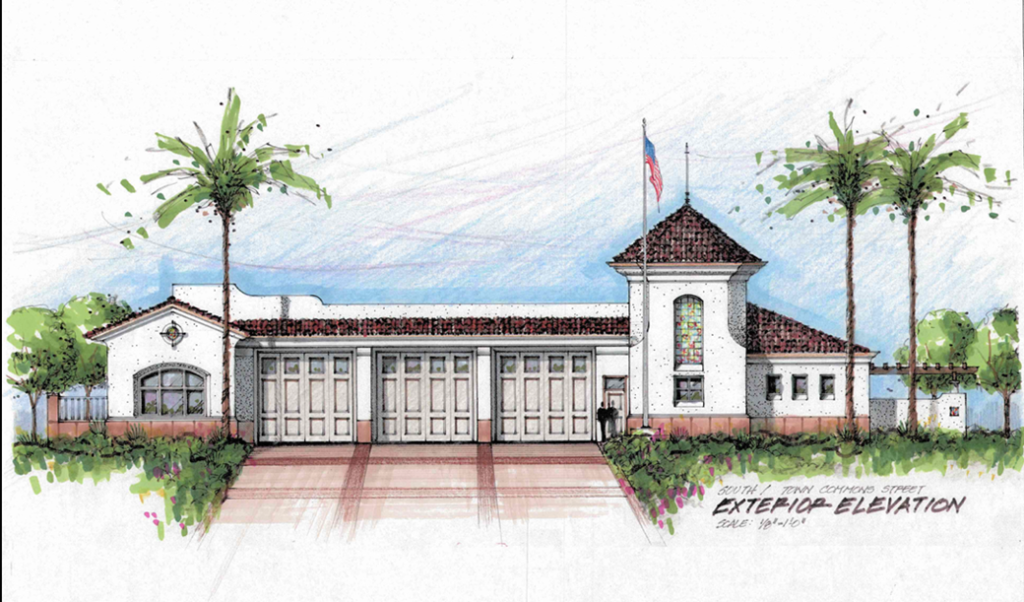
Fire Station 6 is approximately just under 8,000 square feet with 3 bays and sits on approximately 2.78 acres. The fire station is anticipated to house 1 fire engine, 1 reserve fire engine, and a staff of 9 firefighters of which would be on shift at any given time. It is expected that Fire Station 6 would receive approximately 750 calls for service per year, with an increase of up to 2,500 calls per year at full operation. Construction of Fire Station 6 is anticipated to begin in 2021.
For more information, contact the Planning Division: (559) 324-2390
Marketplace
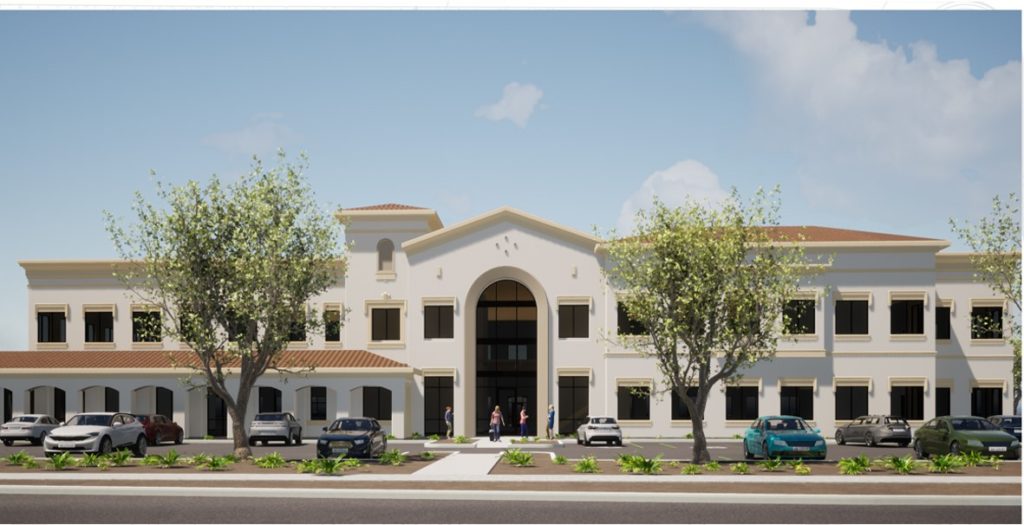
The Loma Vista Marketplace is a planned commercial center covering approximately 32 acres of property at the southwest corner of Shaw and Leonard Avenues. It will accommodate a mixture of retail uses including an office and services uses. This project is in its initial stage of entitlement review and will be heard by the Planning Commission and City Council in the up and coming months.
For more information, contact:
Lily Cha, Senior Planner
lilyc@clovisca.gov
El Mercado
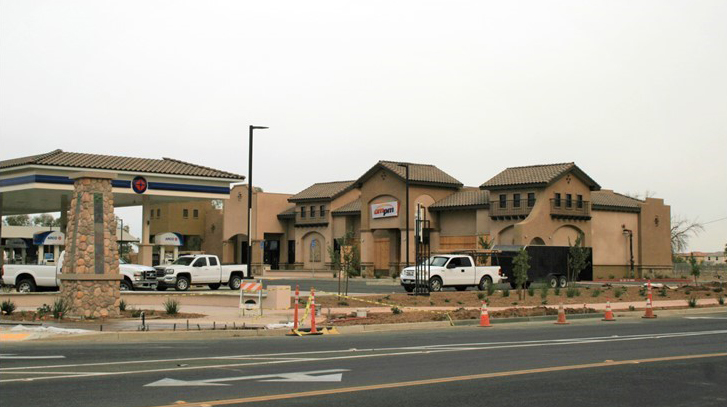
The northwest corner of Shaw and Leonard Avenues brings the first commercial development to the Loma Vista area. The El Mercado commercial center was approved in multiple phases with the first phase wrapping up development.
For more information, contact:
George Gonzalez, City Planner
georgeg@clovisca.gov
Shaw Avenue Widening / Underpass
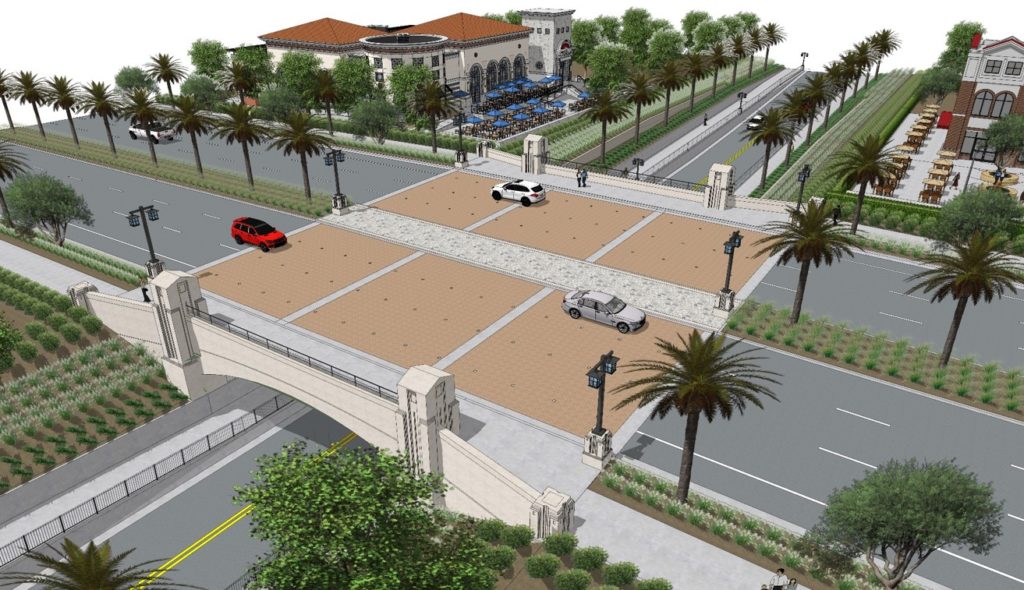
The City is currently working on a project that will widen Shaw Avenue between DeWolf and McCall Avenues. This will increase Shaw Avenue between DeWolf and McCall Avenues from a two-lane rural road to a five-lane urban arterial street. A feature of this project is the construction of an underpass under Shaw Avenue about midway between DeWolf and Leonard Avenues. The plan is to begin the design phase in 2021 and begin construction in the summer of 2022.
For more information, contact:
Fernando Copetti, Supervising Civil Engineer
fernandoc@clovisca.gov
